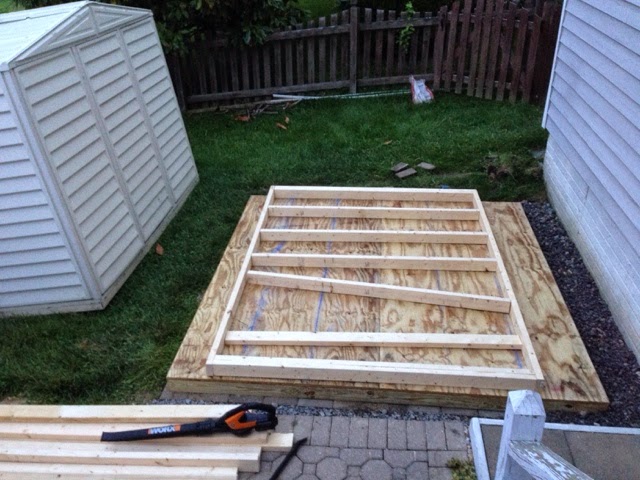Brent wanted a 6' high walk-in shed with the gambrel roof on top if that. This makes the height of the shed 10' tall.
I took a standard 8x8 shed plan with a pitched roof and then took the 8'x8' gambrel plans and made a new set of plans that combined the features if both.
Brent & Manina started the process by joining in the community yard sale last week to reduce what is in the current shed.
Today was day 1 and we are looking at a washout on Friday we pushed ourselves today.
The first thing we did was remove everything from the plastic shed and we got inside and with the floor removed we walked it off the current location.
We planned to reuse the current blocking to rest the new shed on but the blocks were not level and wouldn't have properly support the new shed. This meant redoing the patio blocks to prepare for the new foundation.
The resetting of the pateo blocks to be level and spaced correctly took us at least 3 hours that delayed our building start until this afternoon. Brent & I did split up and I formed the pressure treated foundation while he leveled the blocks
Splitting up the work was the right thing to do to make up for lost time. I did finish befor Brent so I went to help him level blocks.
Once the blocks were level we moved the pressure treated frame in it and squared it and put the two 4'x8' sheets if pressure treated 3/4" plywood on.
Now back to lowes for the third time today for the wall framing material. We got started with the framing before dark getting the two sides framed and piled off to the side and I laid out the rear wall while Brent stained 3 sheets if Textired 1-11 plywood siding as the shed is so close to the house to do a good job later.
Back to Lowes for the 4th time for 2x4's for the rafters tomorrow.
Tomorrow I will finish the rear framing with rafters. Then we will put on the two rear sheets of. T1-11 and add the end rafters to it and finish the rear and then lift it into space. With the two side walls ready to go up they will be put into place immediately.
Then I will frame the front, add the rafters, then the roof plywood. We will be ready for a tarp tomorrow night & rain on Friday. Saturday we will then do the roofing and make and hang the door.
Sunday I will be on the way home to do more yard work waiting for me.




No comments:
Post a Comment